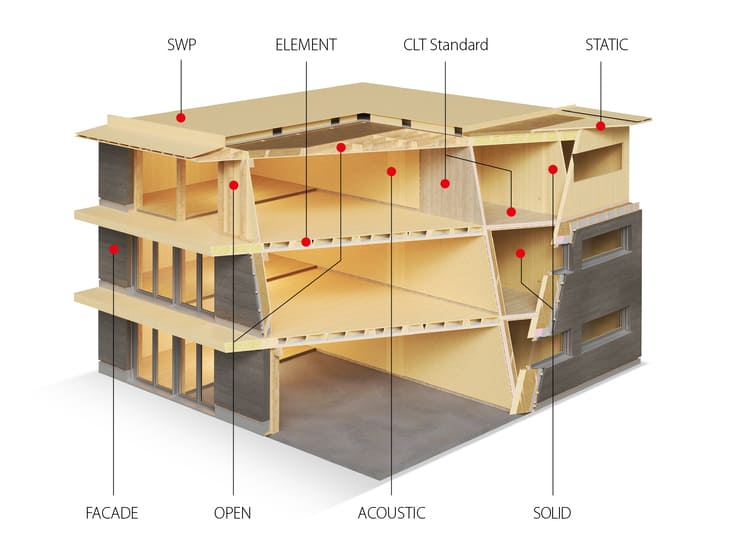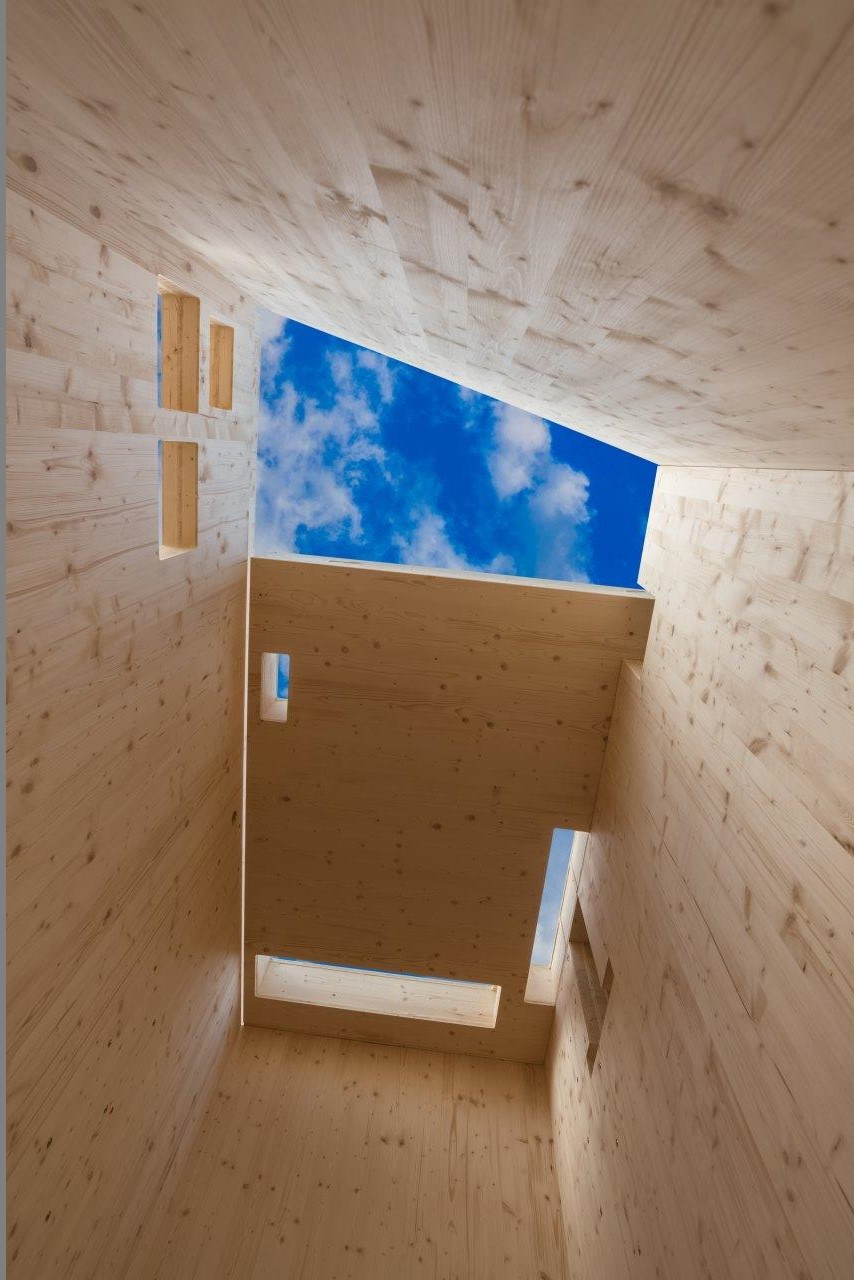CLT at a higher level
NOVATOP is a comprehensive and in many aspects, unique building system. Standard panels SOLID made of cross-laminated timber complements sophisticated ceiling and roof elements ELEMENT and OPEN, whose main advantage is low weight but high static load carrying capacity. At the same time, they can be fitted with thermal and sound insulation or distribution routes for installations in the production process. The product range also includes STATIC five-layer boards and SWP three-layer organic boards. ACOUSTIC panels designed to solve room acoustics are at the top of the system pyramid.
All NOVATOP products are manufactured from dried spruce slats put together in layers; the layers form an angle of 90˚. The number of layers can differ and determines the final thickness of the panel. The wood is dried to a moisture content of about 8%, it ensures high stability of components and prevents them from cracking. The slats are glued to each other in all directions; in the production process polyurethane adhesives are mostly, these are approved in accordance with European standards for manufacture of wooden load-bearing building components both for the interior and the exterior. Due to the technology of drying and sticking, they exhibit dimensional stability even with changes in humidity.
CLT = cross laminated timber

